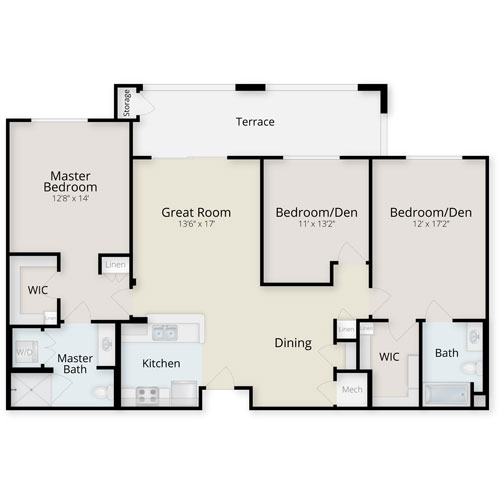Stoneridge Creek Floor Plans
Expect  Options
Options
Future Residents
Imagine moving your furniture into your spacious floor plan before you move in!
Just click on one of the interactive floor plans below for an easy, virtual application that lets you simulate and visualize your choices to customize and furnish your future home.
Once you have chosen your floor plan, click any of the furniture items you wish to use and drag and drop them in the room you wish to place them in. You can move, scale, rotate, or delete furniture in any room by hovering over the furniture and choosing which option you would like to use to customize.
In the top right corner of the screen you can choose to clear, share, save, or print the floor plan based on how far you get in customizing it.
Welcome to your future home!
Villas:

Sequoia - 2 Bed, 2 Bath

Giant Sequoia - 2 Bed, 2 Bath with Den

Redwood - 3 Bed, 2 Bath

Giant Redwood - 3 Bed, 2 Bath with Den
Apartments:

Sugar Pine - Studio, 1 Bath

Elm - 1 Bed, 1 Bath

Maple - 1 Bed, 1 Bath

Silver Maple - 1 Bed, 1.5 Bath

Cedar - 1 bed, 1 Bath

Willow - 1 Bed, 1 Bath

Sycamore - 2 Bed, 1.5 Bath

Walnut - 2 Bed, 2 Bath

Heritage Oak - 3 Bed, 2 Bath
Garden Terraces:

Dahlia - 1 Bed, 1 Bath

Gardenia - 2 Bed, 2 Bath

Magnolia - 3 Bed, 2 Bath

Star Magnolia - 3 Bed, 2 Bath
Want more info?
There is a lot to see and learn—and we’re happy to get you more info right away. Just fill out the brief form and describe in the comment section what you’d like us to send, e.g., brochure, dvd, floor plans, comparison chart, etc.
Schedule a Tour
You choose the day and time.
Simply call and say you would like a tour of the community and we will accommodate your schedule.
tel 925-227-6800
![]()
![]()
Contact Us
Stoneridge Creek
3300 Stoneridge Creek Way
Pleasanton, CA 94588
tel 925-227-6800
info@stoneridgecreek.yoloclc.com
State of California License #019200474 – Certificate of Authority #262
Audited Financial Reports